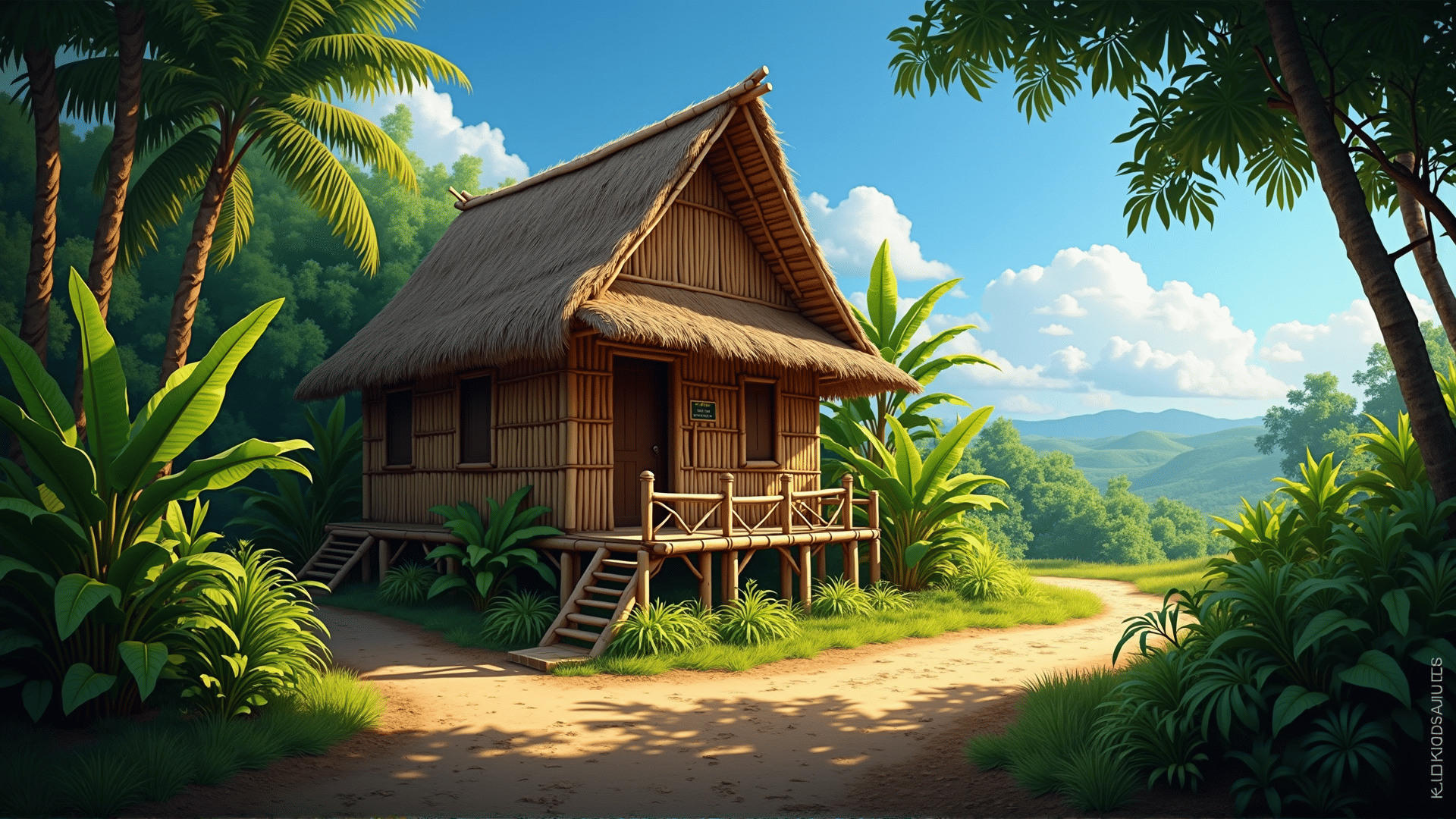Vernacular architecture in the Philippines offers a fascinating glimpse into the country's rich cultural heritage and its harmonious relationship with the environment. This style of architecture is characterized by the use of locally available materials and traditional construction methods, allowing buildings to seamlessly blend with their natural surroundings and reflect the unique cultural intricacies of various regions.
One of the most iconic forms of vernacular architecture in the Philippines is the "bahay kubo" or nipa hut. This traditional rural dwelling is constructed using bamboo and nipa palm leaves, taking advantage of these abundant resources. The bahay kubo is designed to withstand the tropical climate, with features such as a raised floor to avoid flooding, extensive overhangs for shade, and walls that encourage cross-ventilation to keep the interior cool. Its simple yet effective engineering is a testament to how Filipinos have adapted their homes to the environmental challenges they face.
In mountainous regions, the Ifugao people's native structures, known as "bale," are striking examples of indigenous architectural ingenuity. These square houses are perched on wooden posts with detailed woodcarvings, reflecting the clan or social status of the inhabitants. The architecture not only respects the mountainous terrain but also exhibits an intimate cultural connection to the land, housing generations within strong, resilient structures.
Similarly, in the coastal areas, the "stilt houses" or "bahay na bato" blend Spanish influences with local styles. These coastal homes evolved during colonial times, with stone bases to protect against storms and floods, topped with wooden upper stories where families live. The combination of stone and wood is both practical and aesthetically pleasing, showcasing a fusion of external influences adapted to the local environment.
The diverse climate across the archipelago also inspires varied architectural approaches. In the hot, arid regions of the north, structures incorporate thick, insulated walls to protect against the sun, while in typhoon-prone areas, buildings are designed to be aerodynamic and robust, minimizing wind resistance.
Filipino vernacular architecture is not a static tradition but a dynamic practice that continues to evolve. Modern architects are increasingly drawing inspiration from these traditional methods, integrating sustainable and local building practices with contemporary design philosophies. This fusion generates structures that are not only resilient and environmentally conscious but also expressive of their rich cultural ancestry.
Through its vernacular architecture, the Philippines offers invaluable insights into the symbiotic relationship between people, culture, and the environment. These structures stand as elegant testaments to the resourcefulness and creativity of Filipino builders, weaving together history and modern traditions in the ever-evolving landscape of the archipelago.
